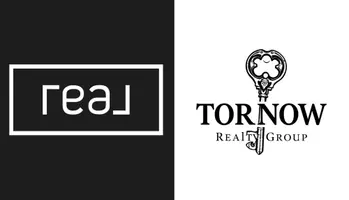
12502 NW 49TH AVE Vancouver, WA 98685
5 Beds
3.2 Baths
4,189 SqFt
Open House
Sun Sep 21, 11:00am - 1:00pm
UPDATED:
Key Details
Property Type Single Family Home
Sub Type Single Family Residence
Listing Status Active
Purchase Type For Sale
Square Footage 4,189 sqft
Price per Sqft $322
Subdivision West Park
MLS Listing ID 715246540
Style Stories2, Craftsman
Bedrooms 5
Full Baths 3
Year Built 2011
Annual Tax Amount $9,138
Tax Year 2024
Lot Size 0.300 Acres
Property Sub-Type Single Family Residence
Property Description
Location
State WA
County Clark
Area _43
Rooms
Basement Crawl Space
Interior
Interior Features Ceiling Fan, Central Vacuum, Engineered Hardwood, Garage Door Opener, Granite, Heated Tile Floor, Laundry, Soaking Tub, Sprinkler, Tile Floor, Wallto Wall Carpet, Washer Dryer
Heating Forced Air
Cooling Heat Pump
Fireplaces Number 1
Fireplaces Type Gas
Appliance Builtin Range, Convection Oven, Cooktop, Dishwasher, Disposal, Free Standing Gas Range, Free Standing Refrigerator, Granite, Microwave, Pantry, Pot Filler, Range Hood
Exterior
Exterior Feature Covered Patio, Fenced, Public Road, R V Boat Storage, Sprinkler, Tool Shed, Yard
Parking Features Attached, Oversized
Garage Spaces 3.0
Roof Type Composition
Accessibility BathroomCabinets, GarageonMain, MainFloorBedroomBath, UtilityRoomOnMain, WalkinShower
Garage Yes
Building
Lot Description Level, Private, Solar
Story 2
Foundation Concrete Perimeter
Sewer Public Sewer
Water Public Water
Level or Stories 2
Schools
Elementary Schools Felida
Middle Schools Jefferson
High Schools Skyview
Others
Senior Community No
Acceptable Financing Cash, Conventional, FHA, VALoan
Listing Terms Cash, Conventional, FHA, VALoan







